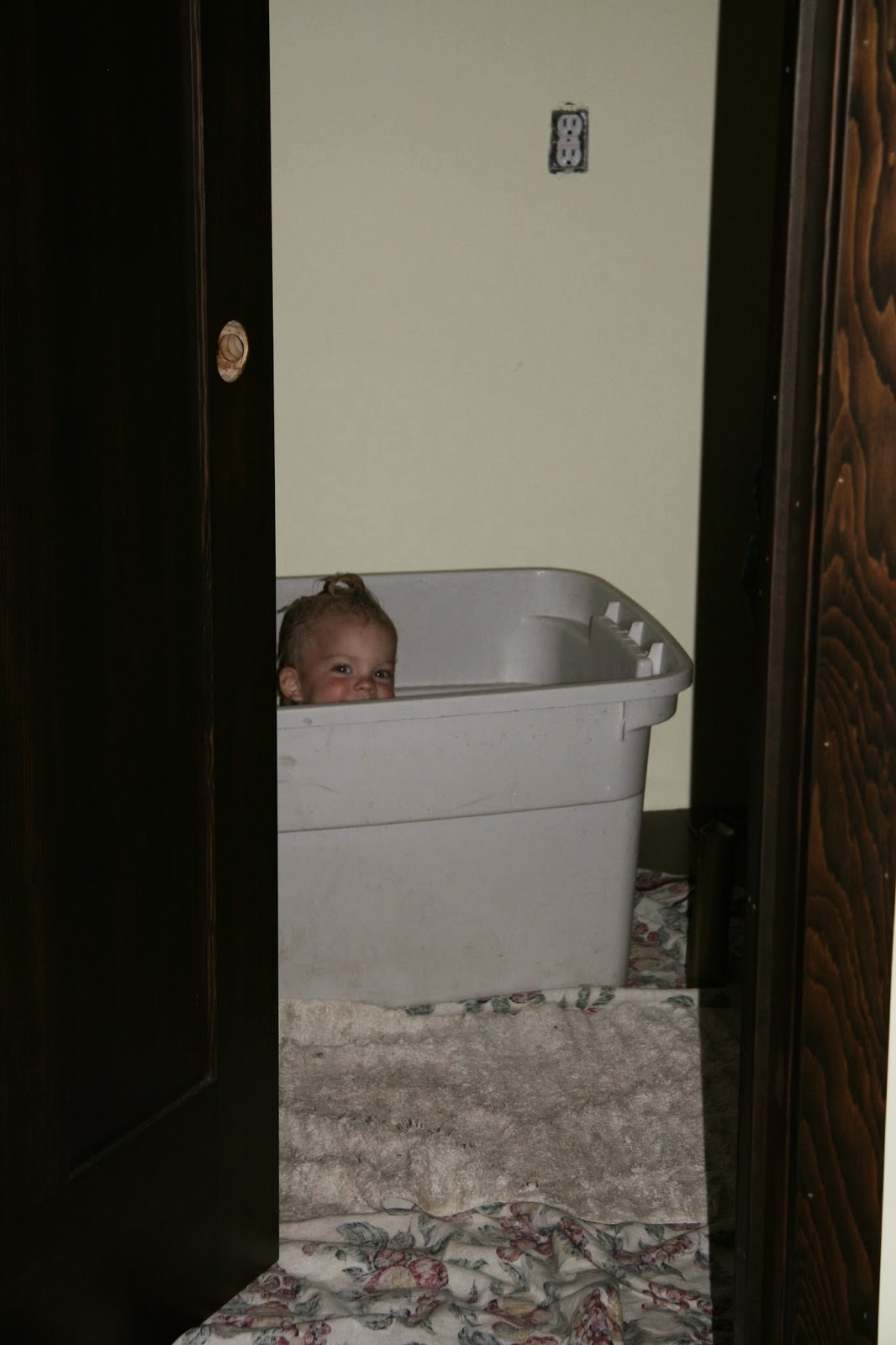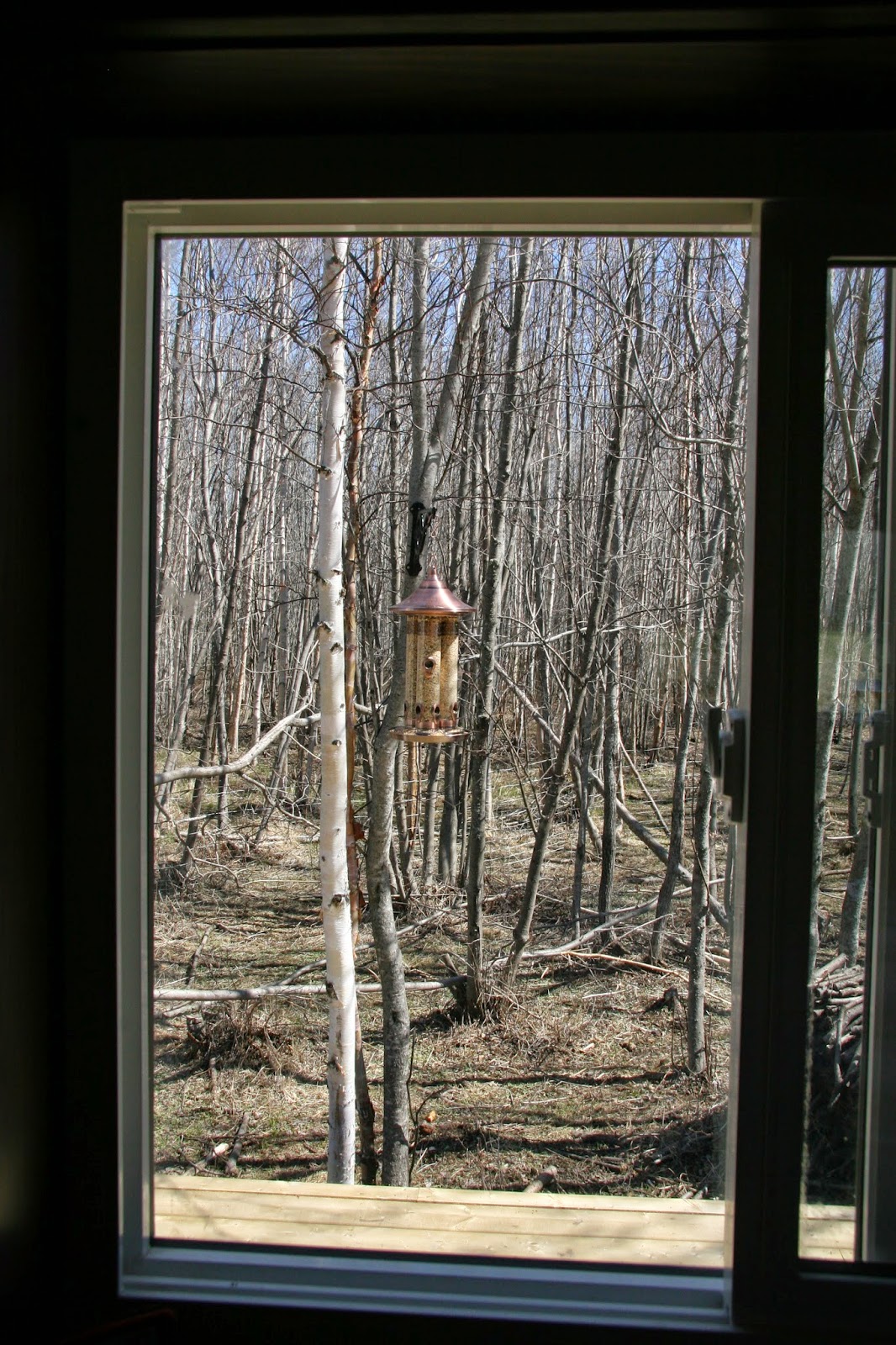In this post I will make a note of our last trip in the fall and what our new plans are now.
Late October 2014, we managed to make another trip up to our land to work on our storage shed.
The weather continued to be beautiful and we enjoyed as much time outside as possible.
We brought up some pine and diamond willow coat racks that my sons built for me.
They are SO much better than a pile of jackets!
Steve, Jeremy and I worked together and managed to get the shed up, the roof tinned and the exterior wrapped.
Having the shed on the yard helped define it more and gave us a great sense of accomplishment.
Our little place ready to close up for winter.
The front of the shed has a 6x5 opening for a quad or tractor door.
And that is how we left it at the end of the season.
February 2015
The biggest obstacle to us moving has been the sale of Steve's larger woodworking equipment. At the beginning of this month, those tools sold with the flexible condition that Steve could finish the jobs he had lined up before the tools were moved. We were so thankful!
That sale brought all our plans into reality with concrete dates attached. And as reality melded with our plans, they became more defined and in some cases had to change.
We quickly realized that our time and money would not stretch far enough to build an addition on our cabin in the first season. I know that our ancestors lived through cold northern winters in one room cabins, but we are not eager to replicate the feat. Our solution was to re-purpose our storage shed into a bunk house. It will need some more windows added but as it is not finished inside, we are free to make the changes we need.
The four oldest children will have their beds out in this bunkhouse. The building is 12x20 feet. Two girls will be up in the loft which will be 12'x8' and will be accessed by a ladder. Another daughter and our oldest son will have built-in bunk beds on the main floor that will have privacy curtains, shelves, lights and their bed (almost like a tiny bedroom). We will build a change room with a composting toilet. There will be clothing locker-units beside the bunks for each child as well.
The rest of the bunkhouse will an open living-room area with books/games shelves, a hide-a-bed for visitors (like our older kids), and a place for toys like Legos and Playmobile for winter sanity. The bunkhouse will be heated by a wall mounted propane heater which we felt would be safer for the kids than a wood stove. It will give us somewhere to send noisy, energetic kids on winter afternoons!
This extra sleeping space will allow us to finish the upstairs bedroom for Steve and I in the main cabin. That means we can move our present bedroom out of the future bathroom and work on finishing the indoor bathroom (probably next winter). The two youngest kids will sleep in the main cabin. They will claim the large, sunny loft area at the top of the stairs that is about 6'x12'.
The only addition we are still hoping to do on the main cabin before next winter is an entryway. It will probably be 6'x8' in the south side of the cabin. This will keep cold drafts and muddy boots out of the main cabin area.
We will build a smaller, simple storage shed to replace the re-purposed bunkhouse. The other main priorities this summer are the solar shed and equipment, the propane tank and hook-up, and a fire wood shed built and filled for next winter. I will also start a garden and hope to get chickens.
At this time, we are planning on moving the end of March, but of course that is weather dependant
We are encouraged that two families have moved within a few miles of our place. They are both Christian families with kids and both home-school. There is also our niece and her husband who live five miles away....and within days they will have a new baby! They are all attending a small but growing church nearby, so we will not be isolated or alone by any means!
We are encouraged that two families have moved within a few miles of our place. They are both Christian families with kids and both home-school. There is also our niece and her husband who live five miles away....and within days they will have a new baby! They are all attending a small but growing church nearby, so we will not be isolated or alone by any means!






















































